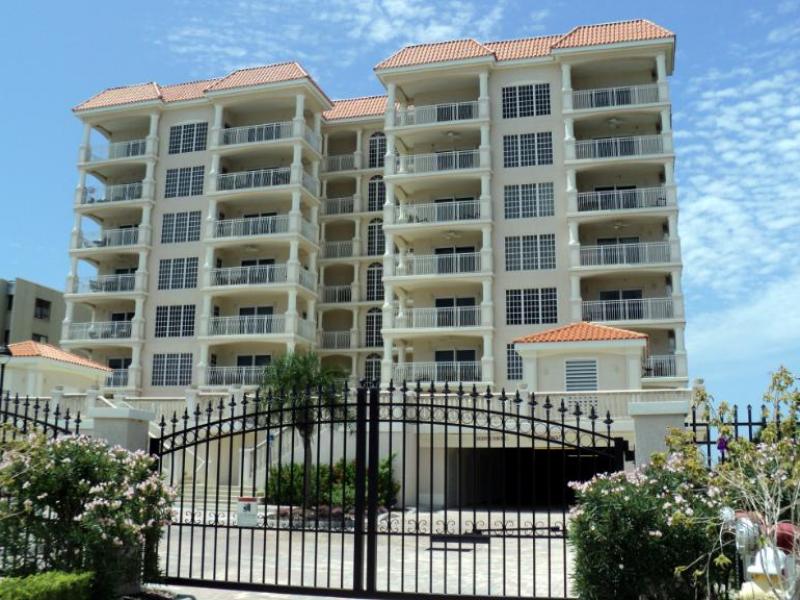
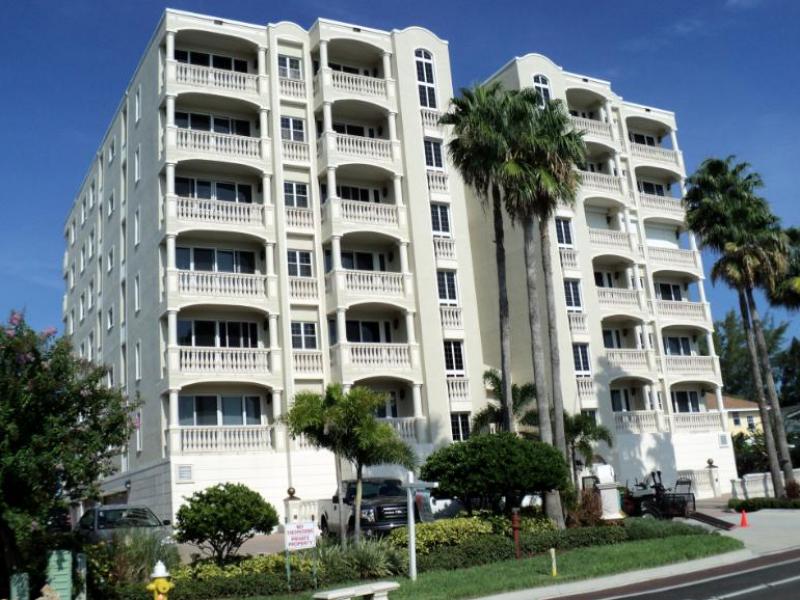
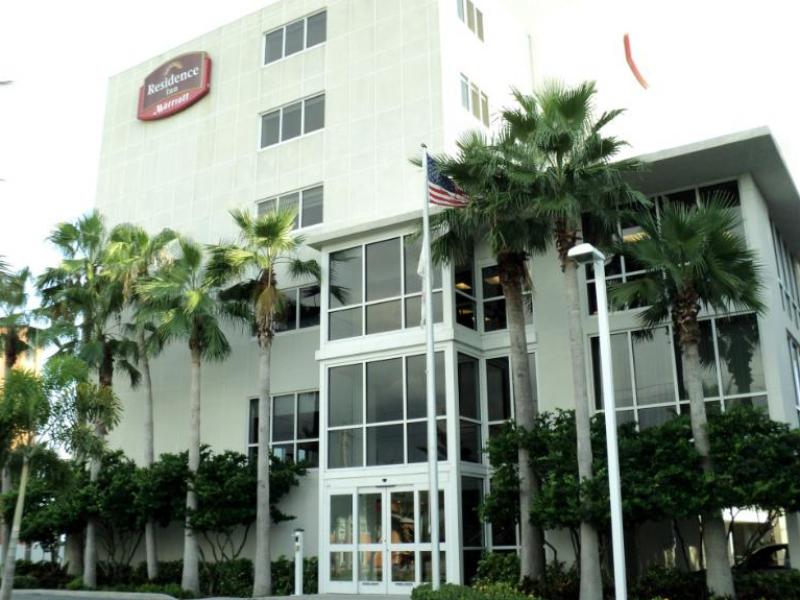
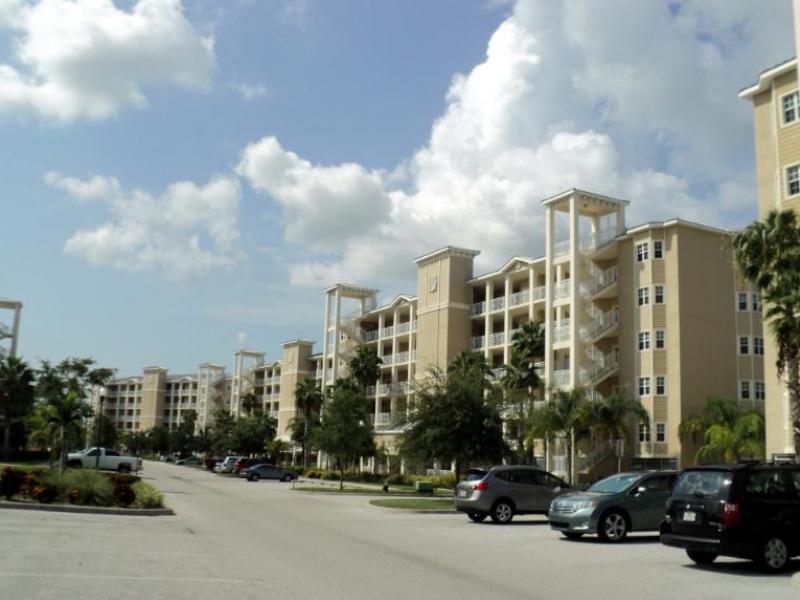
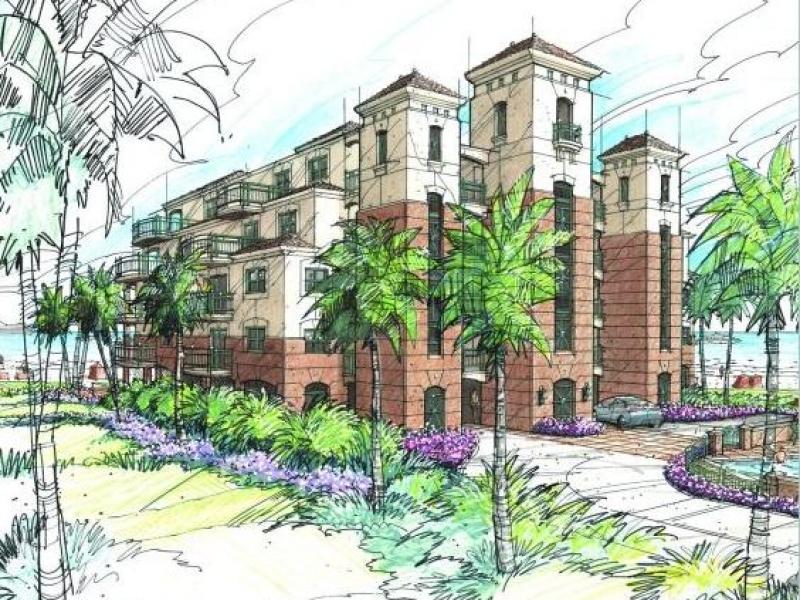
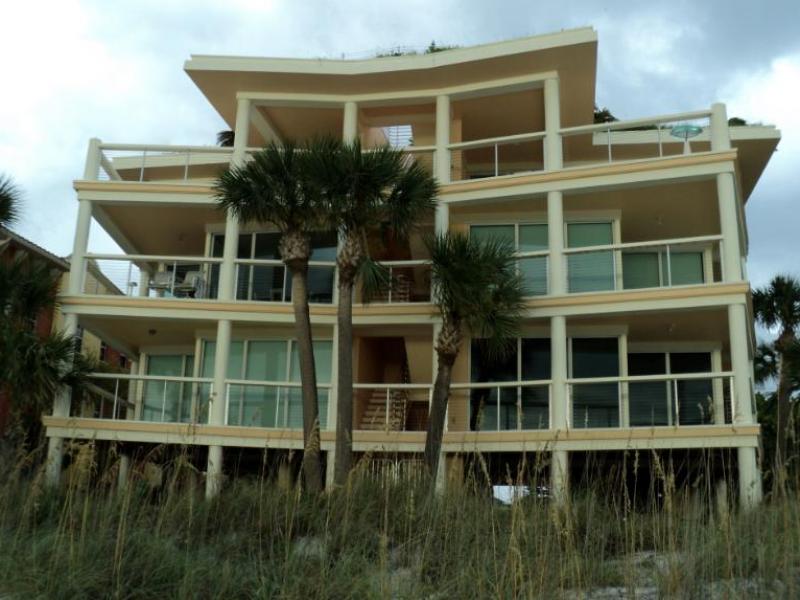
EMA ENGINEERS, Inc Services
EMA has provided a wide range of structural services since 1986. As structural engineers, EMA faces the challenge of providing safe and economical structures. EMA has particular strength in the area of Value Engineering which has saved our clients both time and money.
Our services include:
- Complete structural design services
- Threshold inspection
- Analysis of existing building
- Structural report of existing conditions of different parts of buildings
- Repair recommendation of different structural systems
- Plan review
- Expert Witness Court Testimony
EMA ENGINEERS, Inc offers the following structural design systems:
- Structural steel (composite and non-composite)
- Post-Tensioned concrete slab
- Two way reinforce concrete slab
- Prestressed precast concrete slab
- Filigree slab
- Hambro slab
- Epicore slab
- Masonry construction
- Timber design
- Light gauge steel structures
- Deep foundations
- Post-Tensioned mat foundations
- Reinforced mat foundations
- Conventional foundations
- Post-tensioned slab-on grade foundations
Description of Structural Systems
STRUCTURAL STEEL: COMPOSITE STEEL
Composite steel is developed when two load-carrying structural members such a concrete floor system and the supporting steel beams are integrally connected and defect as a single unit. In a composite system the slab is connected positively to the beam with studs, and then a portion of the slab can be assumed to act compositely with the beam. In effect, this composite creates a larger and stronger beam than what would be provided by the steel beam alone. The slab can be formed and poured conventionally by reinforcing or by using profiled sheeting.
STRUCTURAL STEEL: NON-COMPOSITE STEEL
Non-Composite steel, considers first the friction between the slab and the beam is neglected. The beam and slab each carry separately a part of the load. In this system the slab can be a metal deck, form and poured concrete slab, Hollow core slab, or Epicore slab that are supported by a bar joist, a Hambro joist or secondary beam to the primary beam.
POST-TENSION
Post-Tension, is considered by installing the tendons (high tensile steel cable) without tensioning prior to placing concrete. After concrete reaches a sufficient strength then the cable will stress by the use of a hydraulic jack at the end. Elongations of cables are measured in the field and recorded then they are submitted to the engineer of record for approval. After approval from the engineer of record the cables can be cut. The stressing end, anchors and wedges shall be spray painted with rust-o-leum before placing the cap and grouted with non shrinkage grout.
TWO WAY REINFORCED CONCRETE SLAB
Two way reinforced concrete slab is usually designed as flat slab (without any beam). The slab is formed and poured concrete after placing the conventional reinforcement.
PRESTRESSED PRECAST CONCRETE SLAB
Prestressed precast slab is considered by installing the tendons (high tensile steel cable) and being stressed prior to placing concrete. The cables are usually run straight and stressed at each end. After concrete reaches a sufficient strength the cable will be cut. This procedure is usually done at the factor and then the slab can be cut for different lengths and shipped to the job site. Prestressed Precast concrete knows as hollow core slab and are used for single span conditions. The hollow core slab can be manufactured between 4” to 12” and also can be use as composite by placing concrete topping (usually 2”) at the job site.
FILIGREE SLAB
Filigree slab is a composite concrete slab. Filigree slab consisted of 2” to 3” precast/prestressed concrete slab with steel trusses fabricated at the factory. The filigree will be cut to an appropriate length and shipped to the job site. Then the Filigree slab will be placed over shoring and the secondary concrete with conventional reinforcement will take place. The steel trusses will acts as a shear bond between the filigree slab and the secondary concrete and simplifies handling and shipping. The secondary pour can be solid or it can be voided by placing the Styrofoam. The Filigree slab can be used as a simple, continues slab and as well as a wide slab-beam with different depth depending on the span and load conditions.
HAMBRO SLAB
Hambro slab is a composite floor steel joist system. Combining Hambro steel bar joists with poured concrete, the system is considered of concrete/steel T-beam running in one direction and an integrated continuous slab. The Hambro system is consisted of placing Hambro steel bar joist about 49” o.c. and forming the deck between them by placing plywood and rollbars. Then wire mash should be place prior to pouring concrete. The depth of Hambro steel bar joists varies depending on the span length and load conditions.
EPICORE SLAB
The Epicore slab is a steel composite floor deck. Epicore slab consisted of 22 gage high-strength steel metal deck with a depth of about 2”. The Epicore metal deck will be cut to the appropriate length at the factory and shipped to the job site. Then the Epicore metal deck will be placed over shoring and the concrete with conventional reinforcement will take a place. The Epicore metal deck can act as positive bending reinforcement with some kind of limitation (equivalent to .66 sq. in/ft). The Epicore slab can be used as a simple continues slab with placing a variety of concrete depth depending the span length and load conditions.
MASONRY CONSTRUCTION
Masonry Construction consist of concrete masonry units (CMU) which is made mainly of Portland cement, graded aggregates, and water. Depending upon specific requirements, the concrete mixtures may also contain other suitable ingredients such as an air-containing agent, coloring pigment, and siliceous and pozzolanic materials. The CMU can be designed as reinforced or nonreinforced. CMU can be used as a shear wall, load bearing wall, curtain wall, fire wall, a retaining wall and column.
TIMBER CONSTRUCTION
The Timber Construction mainly consists of wood with different grades, sizes and strengths. Usually the timber constructions can be used up to a three story building. Lumber is available in a variety of sizes and strength. The wood can be designed as roof rafters, floor joists, roof trusses, roof decking, floor decking, shear wall, load bearing wall, curtain wall, and column.
LIGHT GAUGE STEEL CONSTRUCTION
The light gauge steel consists of galvanized sheet steel which is cold roll-formed into the final profiles shape. The light gauge steel is available with variety strengths, sizes and shapes. Light gauge steel can be designed as roof rafters, floor joists, roof trusses, shear wall, load bearing wall, curtain wall, and column.
DEEP FOUNDATIONS
Deep foundations, consists of piles which are vertical or slightly slanting structural members, having relatively small cross-sectional dimensions with respect to their length. When the soil beneath the level at which a footing would normally be established is too weak or too compressible to provide adequate support, the loads are transferred to more suitable material at a greater depth by means of piles. This can be determined by the geotechnical engineer. There are many different types of piles such as Timber, Augered Cast, Displacement, Prestressed Concrete, Steel and Caisson.
POST-TENSIONED MAT FOUNDATIONS
A mat foundation is basically one large continuous footing upon which the building rests. The system is used when the soil bearing capacity is low and the settlement is high. Mat foundation will act as a rigid plate. The advantage of using a mat foundation is two-fold: the bearing capacity increase with increasing depth and width of foundation, and the settlement decreases with the increase depth of foundation. The mat foundation can be reinforced with tendons (high tensile steel cable) without tensioning prior placing concrete. After concrete reaches a sufficient strength then the cable will stress in stages by the use of a hydraulic jack at the end. Elongations of cables are measured in the field and recorded then they are submitted to the engineer of record for approval. After approval from the engineer of record the cables can be cut. The stressing end, anchors and wedges shall be spray painted with rust-o-leum before placing the cap and grouted with non shrinkage grout.
MAT FOUNDATIONS
A mat foundation is basically one large continuous footing upon which the building rests. The system is used when the soil bearing capacity is low and the settlement is high. Mat foundation will act as a rigid plate. The advantage of using a mat foundation is two-fold: the bearing capacity increase with increasing depth and width of foundation, and the settlement decreases with the increase depth of foundation. The mat foundation can be conventionally reinforced. The concrete can be poured after placing the reinforcement.
CONVENTIONAL FOUNDATIONS
When the soil bearing capacity is adequate and the settlement is minimum then the structural load can be supported by the conventional footing through the soil. The conventional footing can be design induvally under columns and walls or can be combined together depending the conditions and limitation of the site. The conventional reinforcing normally is used in conventional footing.
POST-TENSIONED SLAB-ON GRADE FOUNDATIONS
A Post Tension (PT) slab-on-grade (SOG) foundation is based on a typical raft SOG foundation with one major difference; high strength steel tendons pulled into tension. Once the concrete has sufficient strength the tendons are stressed using hydraulic jacks. The tendons compress the concrete adding strength to the foundation when done correctly. There are some minor conventional reinforcing being used in the Post-Tension slab-on grade foundation. Post-tensioned slabs on ground are typically associated with the foundation system for one and two story light structures.


